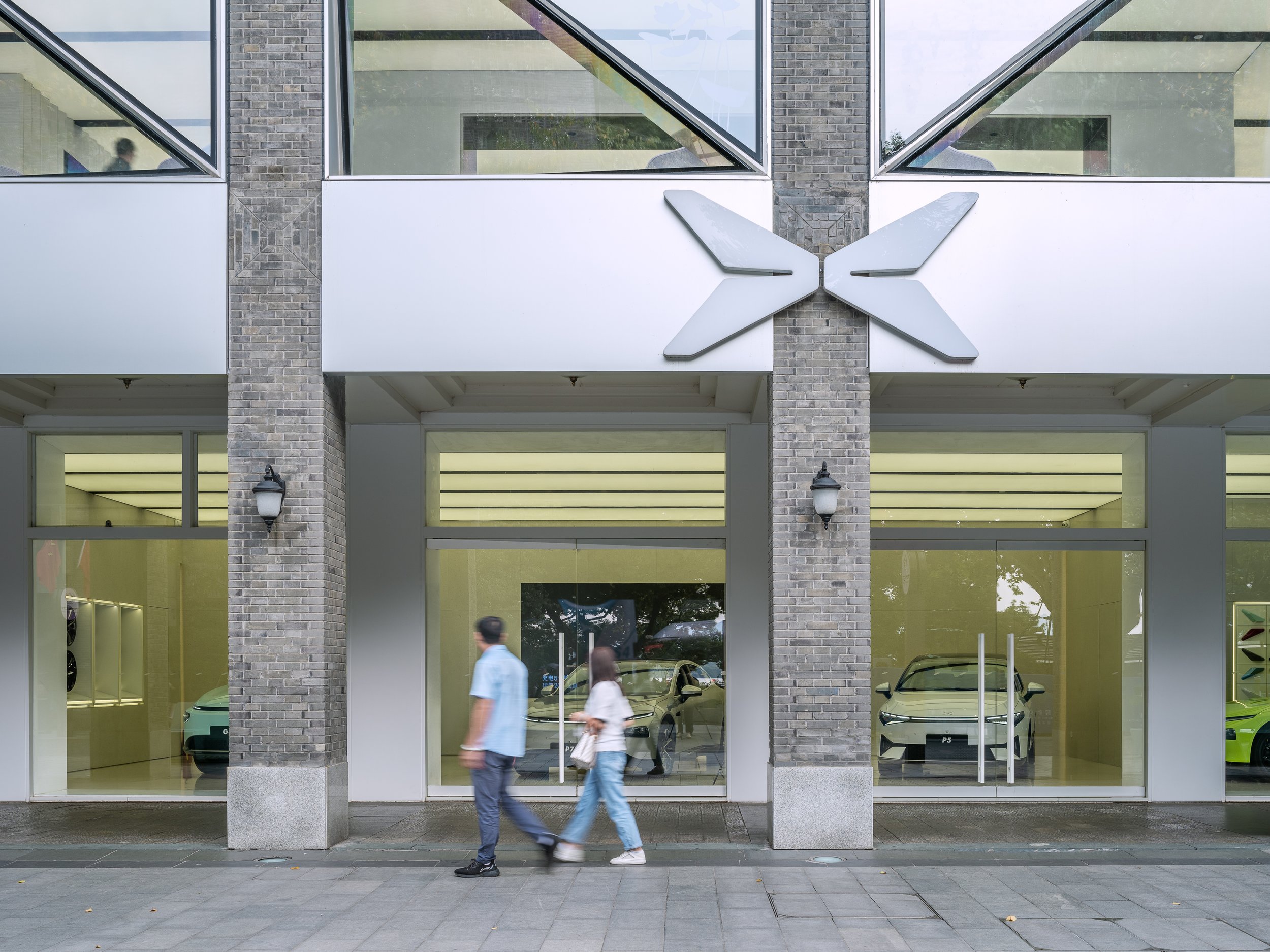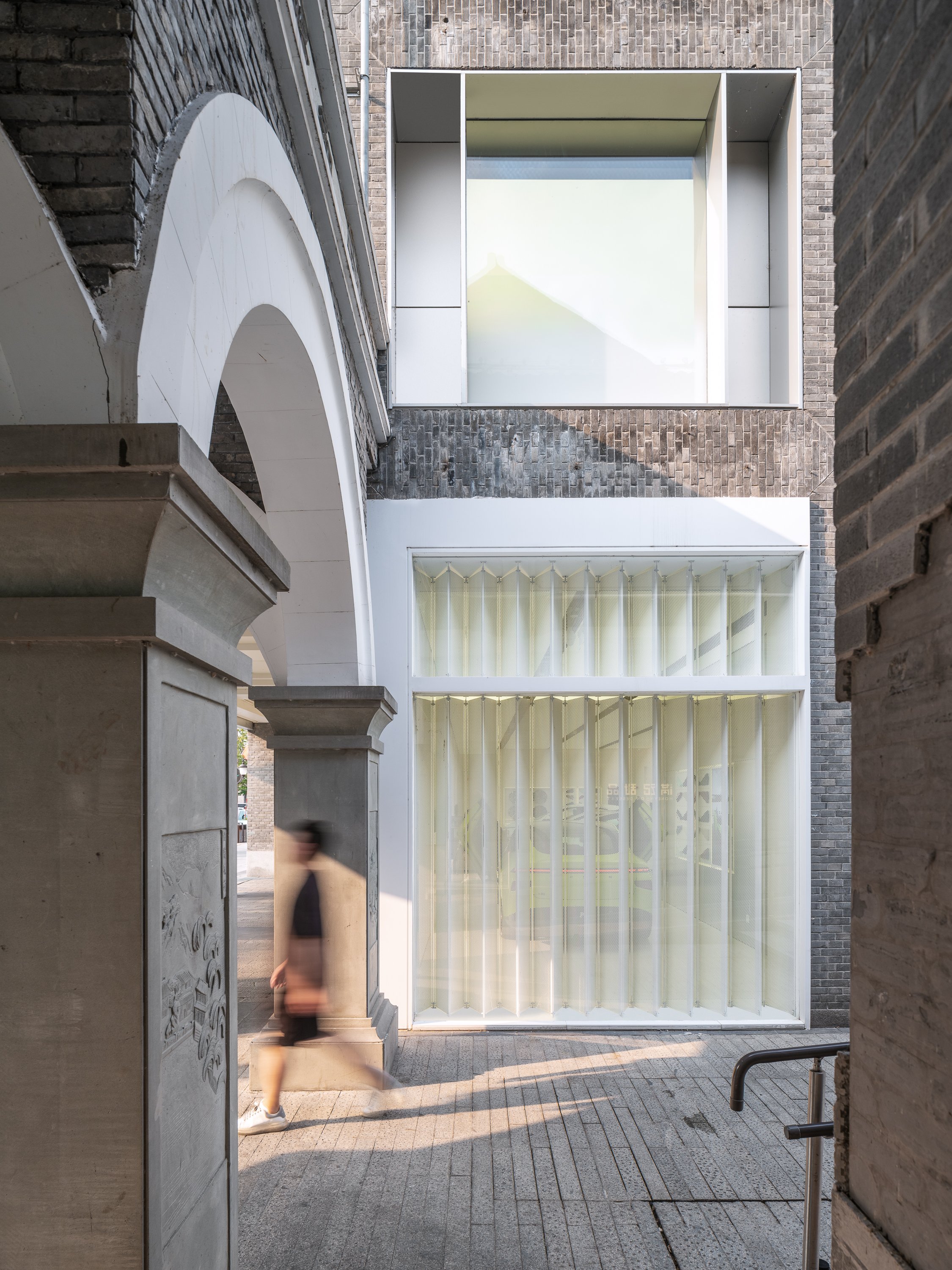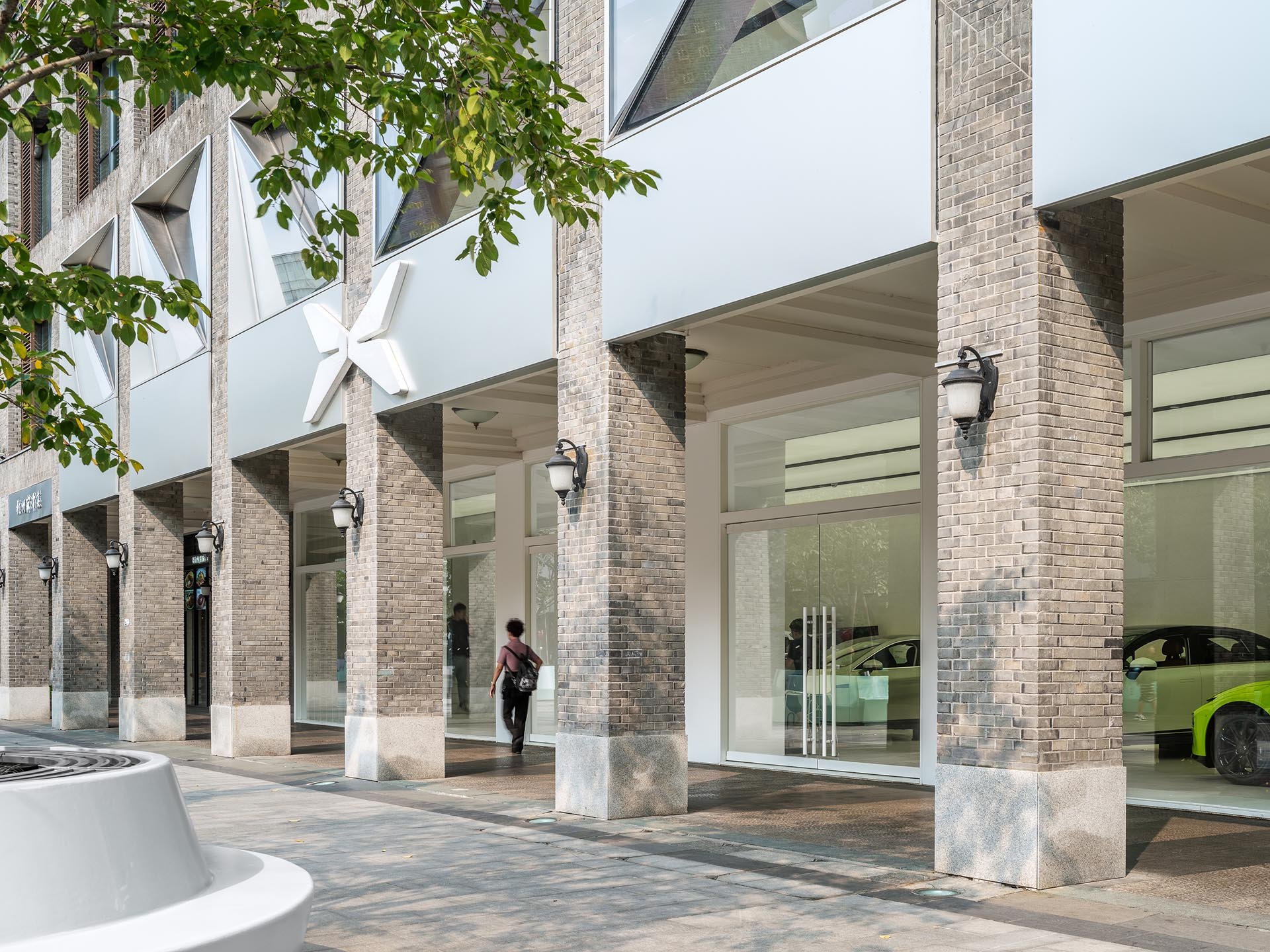“XPENG” is a leading Chinese Smart EV company that designs, develops, manufactures, and markets smart EVs that appeal to the large and growing base of technology-savvy middle-class consumers. Its mission is to drive Smart EV transformation with technology and data, shaping the mobility experience of the future.
XPENG is headquartered in Guangzhou, China, with main offices in Beijing, Shanghai, Silicon Valley, San Diego and Amsterdam.
Location: Hangzhou, China Client: XPENG Electric Cars Size: 1200sqm Year: 2021
Located near the Hangzhou iconic West Lake, with its main façade towards the lake on one of the main pedestrian roads, was planned to have a strong image towards the visitors of this main tourist attraction in the city. The store has become the first of its kind being the first of the new generation of flagship stores of the brand. In our office we were in charge of developing the 2.0 generation of stores for the brand after winning a competition to be the designers of the new SI Manual of the brand, German Roig founder of RAAMS Architecture Studio explained.
This store will allocate the new atmosphere for the brand in China, bringing the brand spirit into this space. Middle size stores, delivery and maintenance center are also designed and part of the SI Manual that the architecture office developed.
“Intelligently moving your world” it is part of their DNA where people and the human aspect it is always on top. Solving the needs of this new generation of smart people it was part of our program, creating a place where to feel the technology and the future of mobility.
The space should be flexible to allocate different program and different needs according to the people and brand evolution. That why we proposed a futuristic, minimal and neutral space with a touch of comfort and details from the brand key design elements.
From the exterior the store it is presented as 6 big silver boxes with a triangular glass mounted on the second floor creating a faceted effect. In the center it is located the logo of the brand, the big two wings creating and X. This x and the wings itself inspired the shape of the exterior bringing this triangular shape and the moving effect of the logo into the main windows.
“Through a reinterpretation of Xpeng logo we developed the interior skin for the flagship store.”
During the day this diamond windows reflect and act as mirrors but during the night through the type of lighting selected using big surfaces of light emitting membrane the store become a big white glowing box.
The materials for floor and ceiling used are white terrazzo and light emitting membrane respectively for the 2 levels into what it is divided the store, giving continuity into the discovering area and the events and customer experience area.
We incorporate the grey color of the traditional Chinese brick buildings into the store by the use of stainless steel satin finished, blending future with history.
A contrast in between the old and the new it is what we are looking for in our design, presenting the future of mobility in a typical grey brick building. The openings appear as clean cuts with sharp edges that look like inserted glass boxes.
“Detail design, refined aesthetics.
The design for the materials display is thought carefully to be integrated within the space in a harmonious way. ”





















