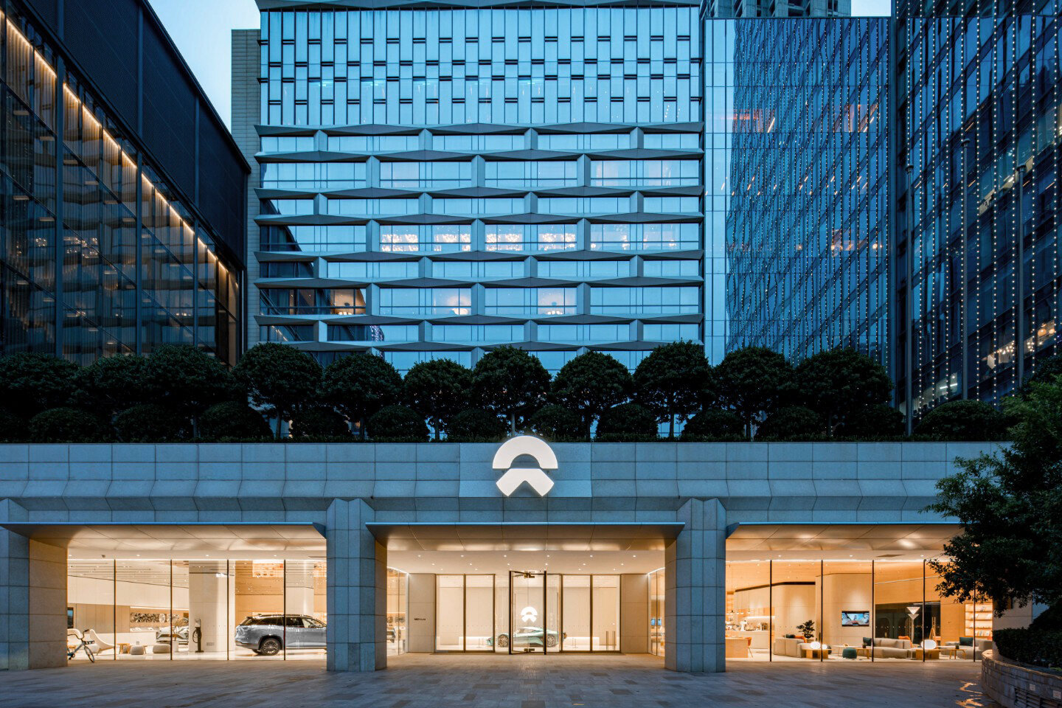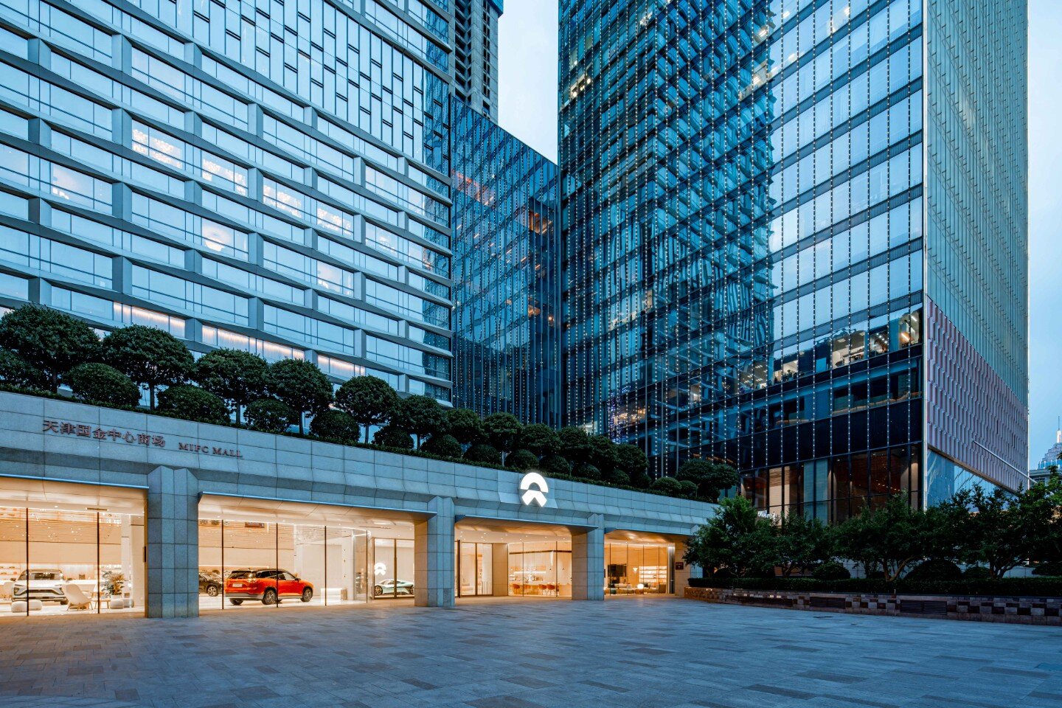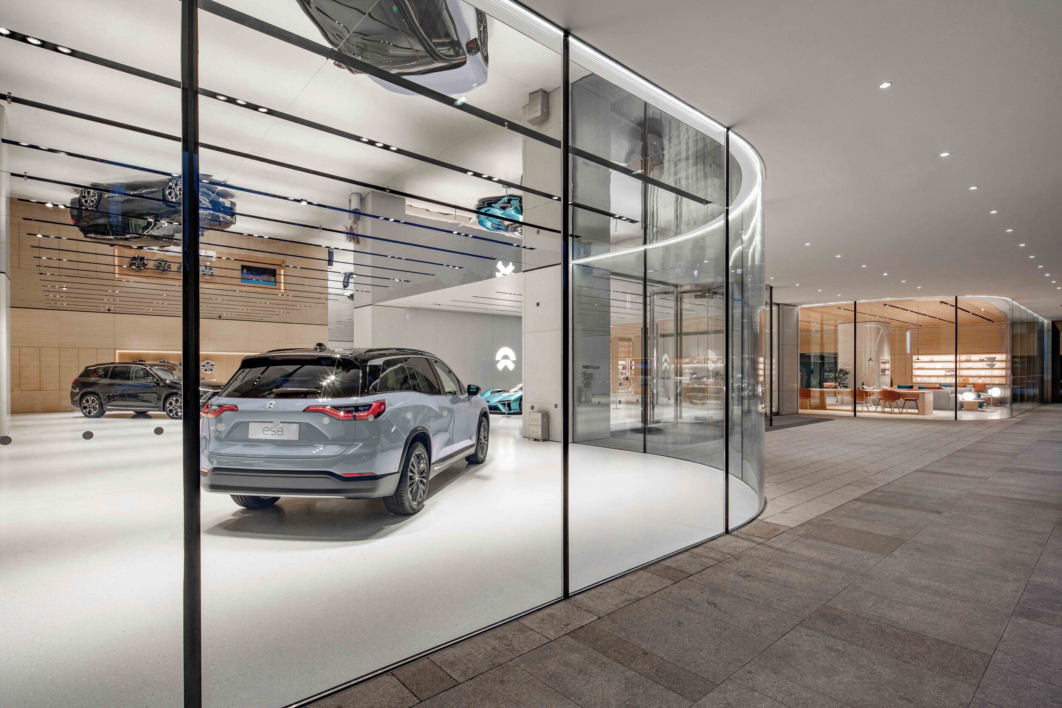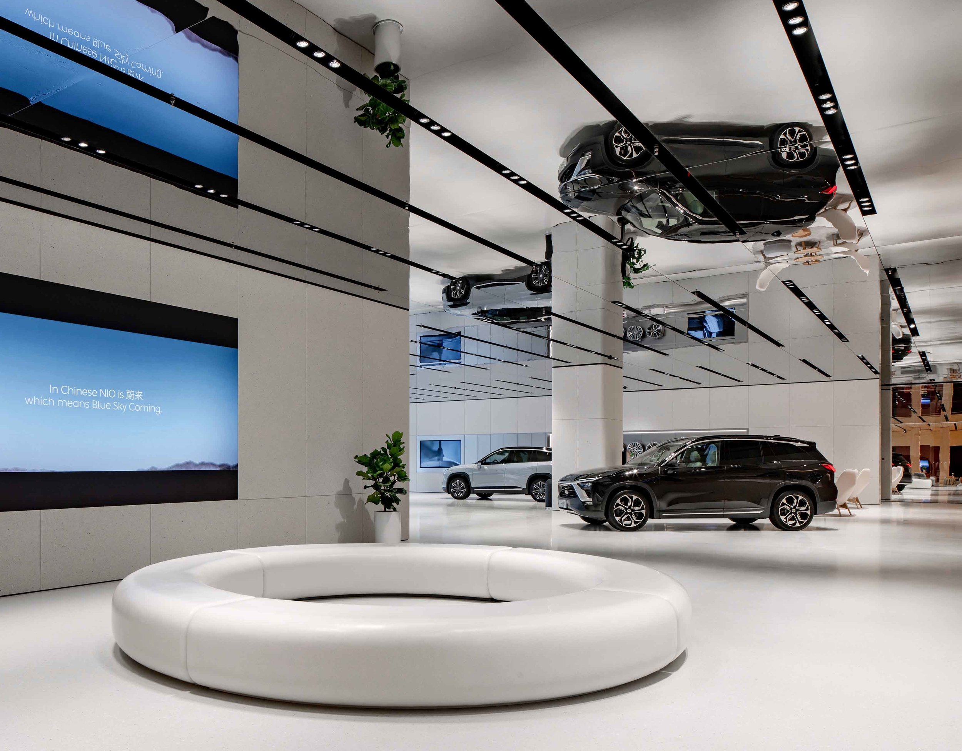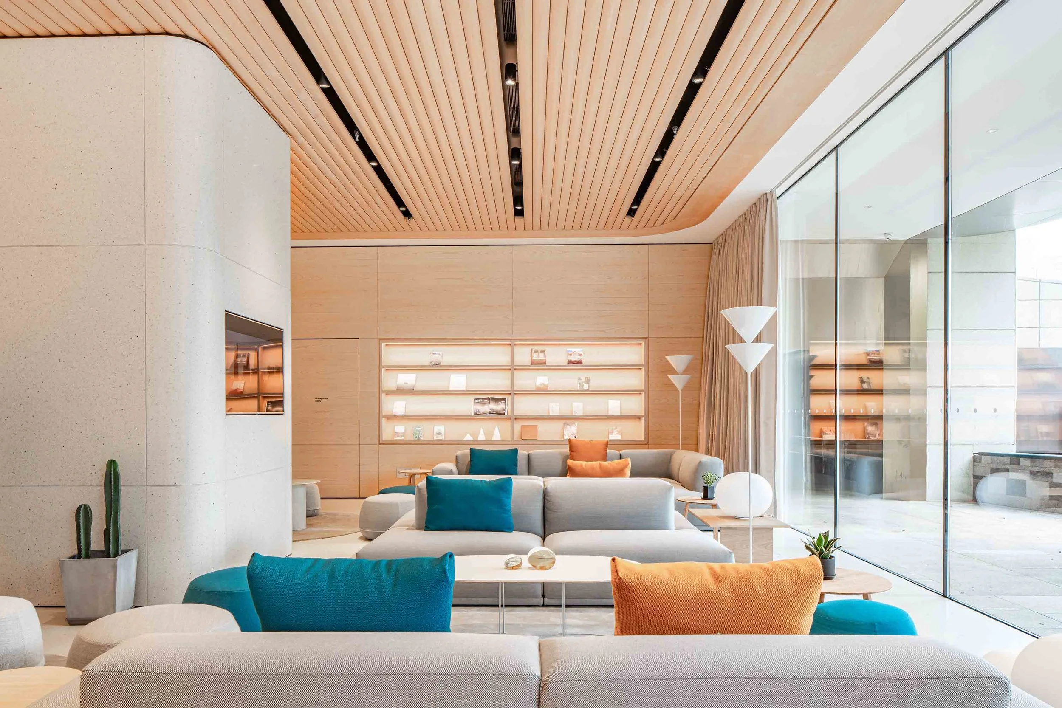NIO House Flagship Store | Tianjin
Located in the highest tower of Tianjin, Raams Architecture Studio has designed the biggest flagship store for the automotive company NIO, the Chinese global start-up designing and developing premium electric and autonomous vehicles. Walking away from the traditional car showroom, we incorporate the idea of belonging to the design of the store where users see vehicles as a lifestyle instead of objects.
Location: Tianjin, China Client: NIO Electric Vehicle Year: 2019 Size: 2049 SQM
By the analysis of how art galleries show their art pieces and using the architectural layout of museums, monumental terrazzo walls lead the circulation into the store creating a journey for visitors. A succession of layered-concatenated spaces organize the different functions and give hierarchy with levels of privacy and connections.
Tianjin Flagship store is called The House of Houses, the concept design of the showroom draws inspiration from the traditional architecture in China, the Siheyuan, where all the functions are organized around a central element. NIO House is composed of 10 different programs within a continuous space, comprising car display area, NIO life store, forum area, lounge zones, coffee shop, library, meeting rooms and kids playground. At the entrance the foyer divides the store in two main areas, the Gallery to discover the brand vehicles and the Club for NIO members.
The material and furniture selection were made carefully to reflect the authenticity and quality of the NIO Brand, the impressive curved glass façade brings light in and merges the interior with the exterior. White continuous terrazzo along the space gives continuity and Douglas fir wood boards bring warmth and comfort into the store.
In the gallery area, satin stainless steel walls bring the high-tech feeling which align with NIO innovator spirit. The use of mirror ceiling to expand the visuals in the gallery space, doubling the height of the walls, produces a 360 degrees view of the vehicles, becoming a standard in the design of the brand stores.
We designed for the store unique custom made furniture as well, ‘The Aro’, a big round bench made of Krion by Porcelanosa is created for the multifunctional area where sharing knowledge and lectures are organized by NIO and the users.
“Spirit of the House. Looking into the minimal house, a cabin. We bring the materials and comfort experience into our store, by the use of a “ceiling made by logs.”
In the club area the combination of natural materials such wood and fabrics together with the terrazzo creates a relaxing atmosphere. Being one of the iconic elements of the retail store, the studio developed with manufactures a ‘log ceiling’, a curved aluminum profile layered with wood.
NIO Kids is a soft textile space in the club area designed for children to play and have fun. We created a library zone, a reading and interactive area connected by two giant open windows to the playground zone.
“Working with NIO allowed us to research and analyze the future of mobility in our cities and understanding transportation as part of communities.”

