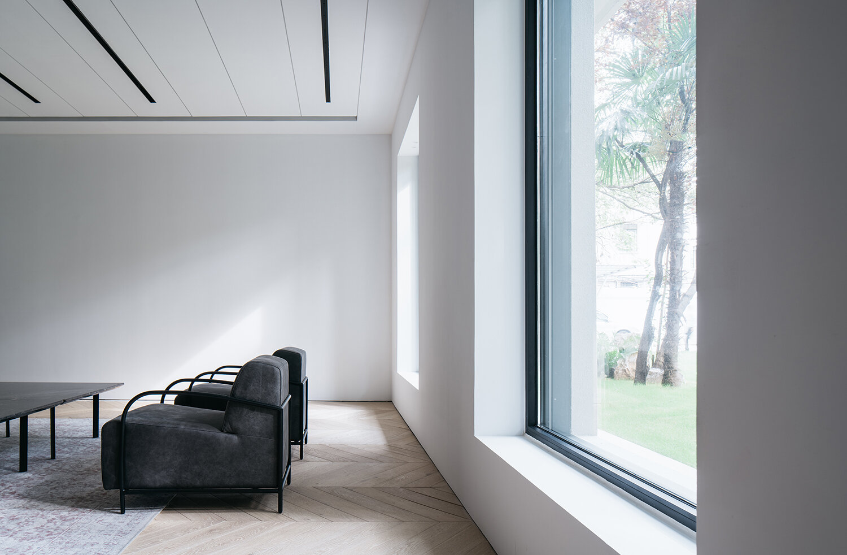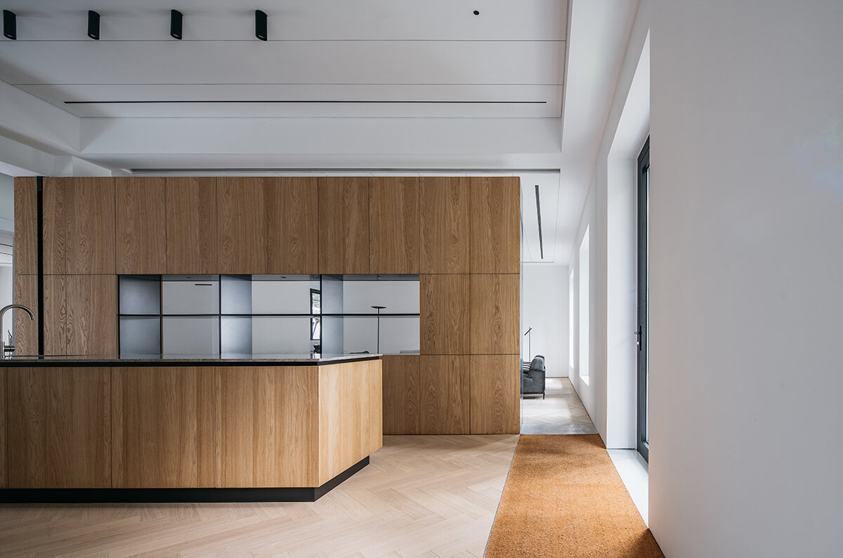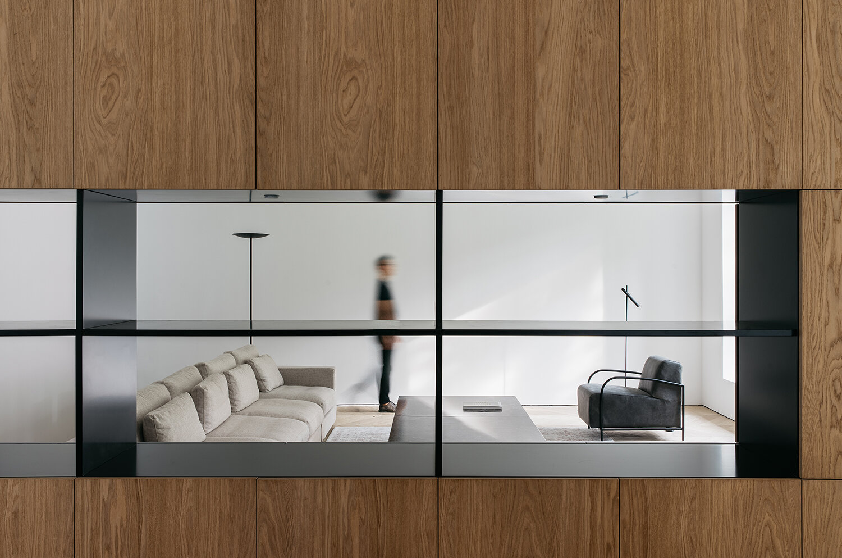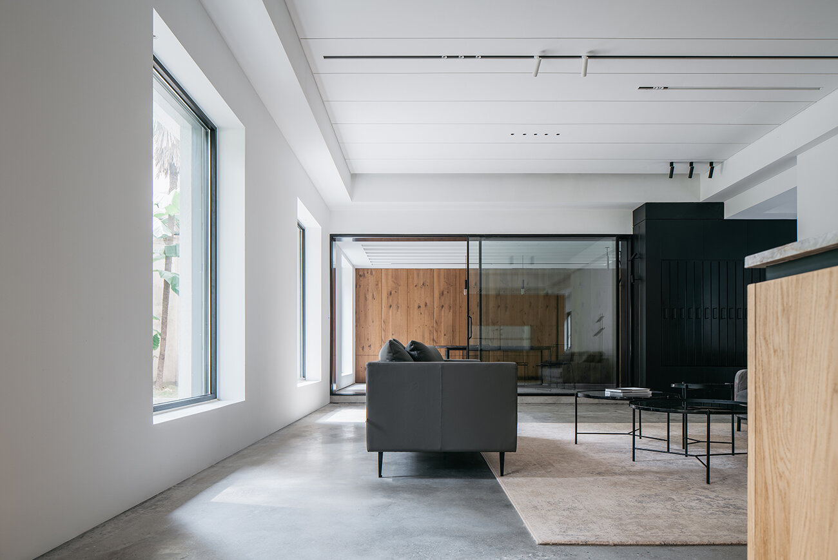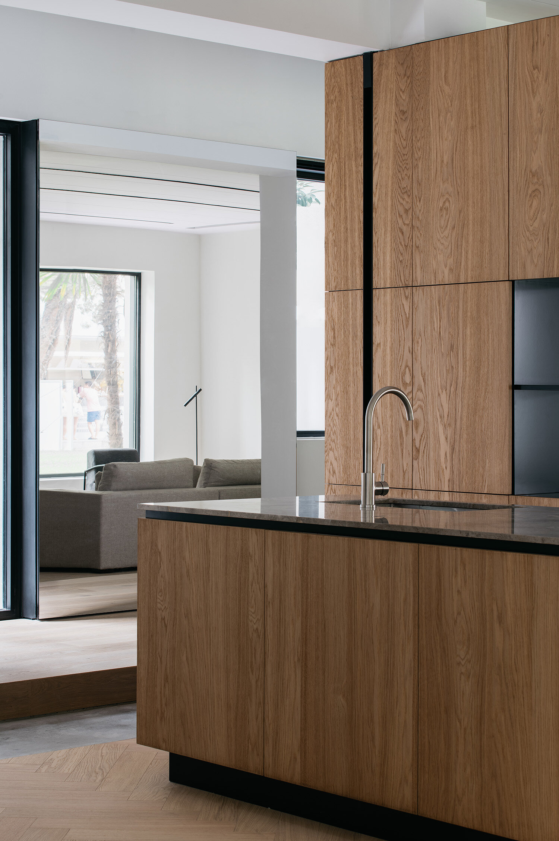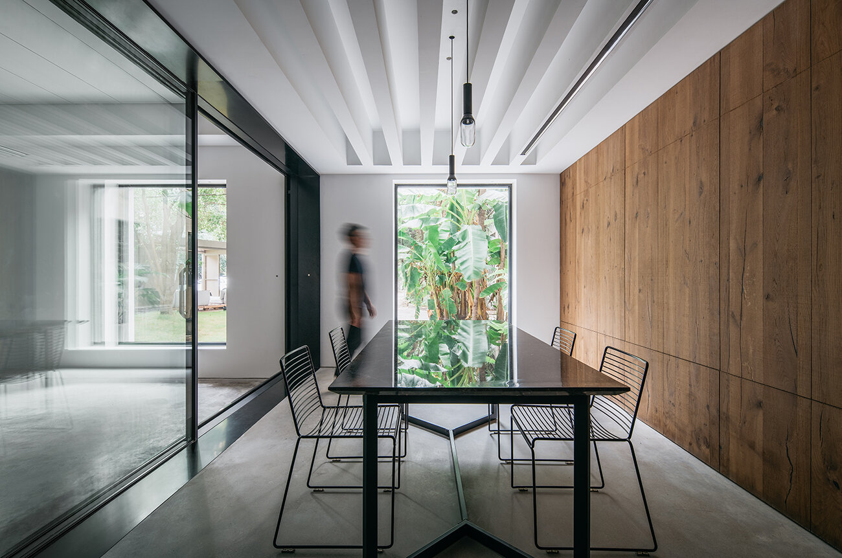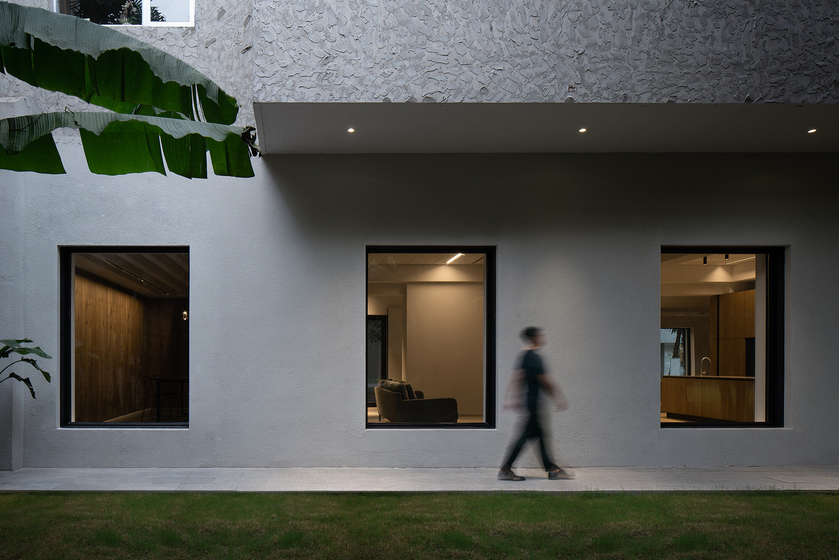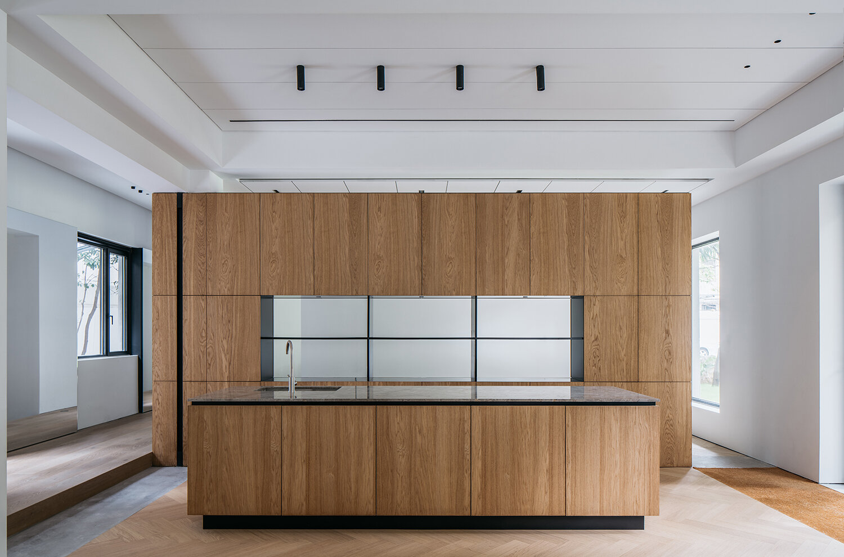The Belgian House | Shanghai Showroom
Surrounding by architectural heritage buildings in the hectic French Concession neighborhood, 800sqm multifunctional space named The Belgian House, provides home for six Belgian interior brands in Shanghai.
Raams Architecture Studio has brought together into a shared space the showroom and office of the companies Kreon Lighting, Decospan, PRLiving, Renson, Basalte and Reynards utilizing the interior design to show-case their products.
Location: Shanghai, China Client: DECOSPAN, KREON, PR-LIVING, RENSON, BASALTE, REYNARDS Size: 800sqm Year: 2020
The functions are divided in two floors of the hauled building, focus on architects, designers and project developers, the ground floor is the showroom and living space where to receive and meet professionals as well as to host events. The showroom reproduces a house rooms, creating unique atmospheres that focus in the customer experience. At the foyer, an opened kitchen made of oak panels welcomes the visitors and separates from an intimate living room for more engaging conversations with clients.
From the initial design stage, the consideration of materiality and products to be display have been key for the creative process.The lining floors, wood walls and cabinets present all facets of wood veneer and its applications. The dining room, as extension-like, is an enclosed space with beam ceiling designed for meetings. It evokes the typical Belgian extension house. The back of the house corridor which connects each area of the showroom, features Kreon lighting fixtures. The use of mirrors creates visual connections with the exterior.
Four big façade windows in black steel frame the exterior views and connect the different rooms with the outdoor garden.
“Detail design, refined aesthetics.
The design for the materials display is thought carefully to be integrated within the space in a harmonious way. ”
Design Team Design Principals: Germán Roig García, Natalia Moreno Project Designer: Carter Chen 陈卓然 Interior Designer: Sasa 王莎莎
Graphic Design: Germán Roig García
Photos: Wen Studio
RELATED PROJECTS
The Belgian House
Ofices | Working Space | Shanghai
NIO Flagship Store
Showroom | Retail | Tianjin

