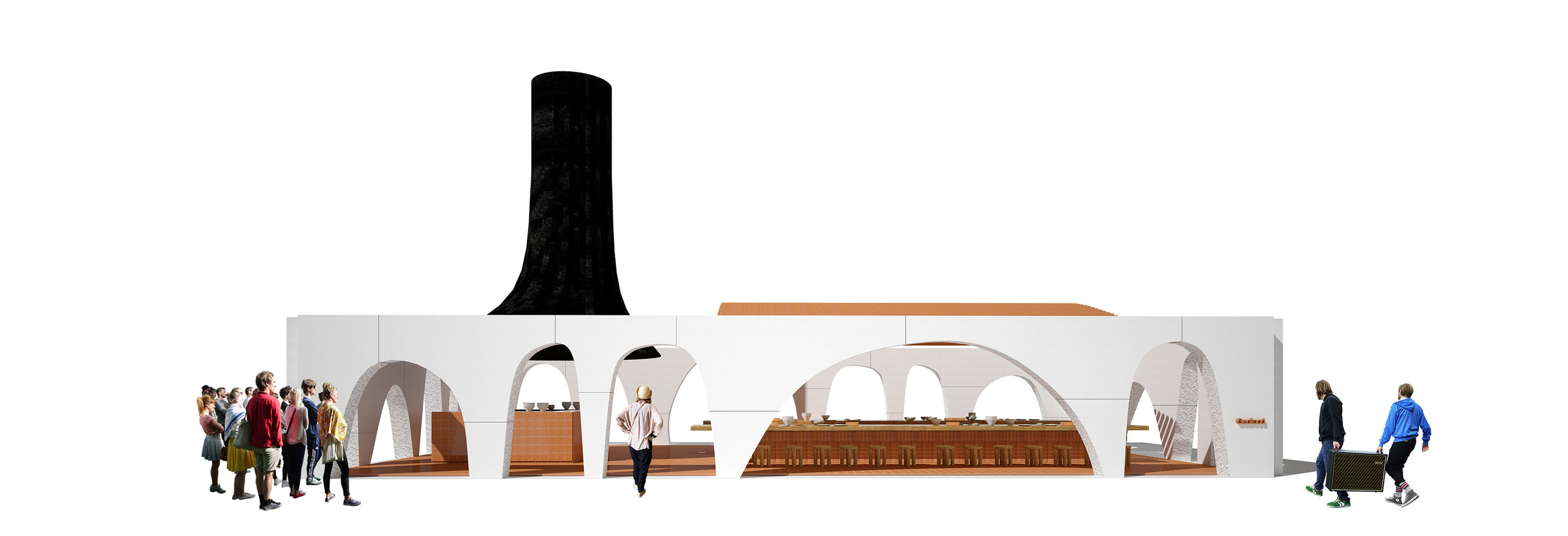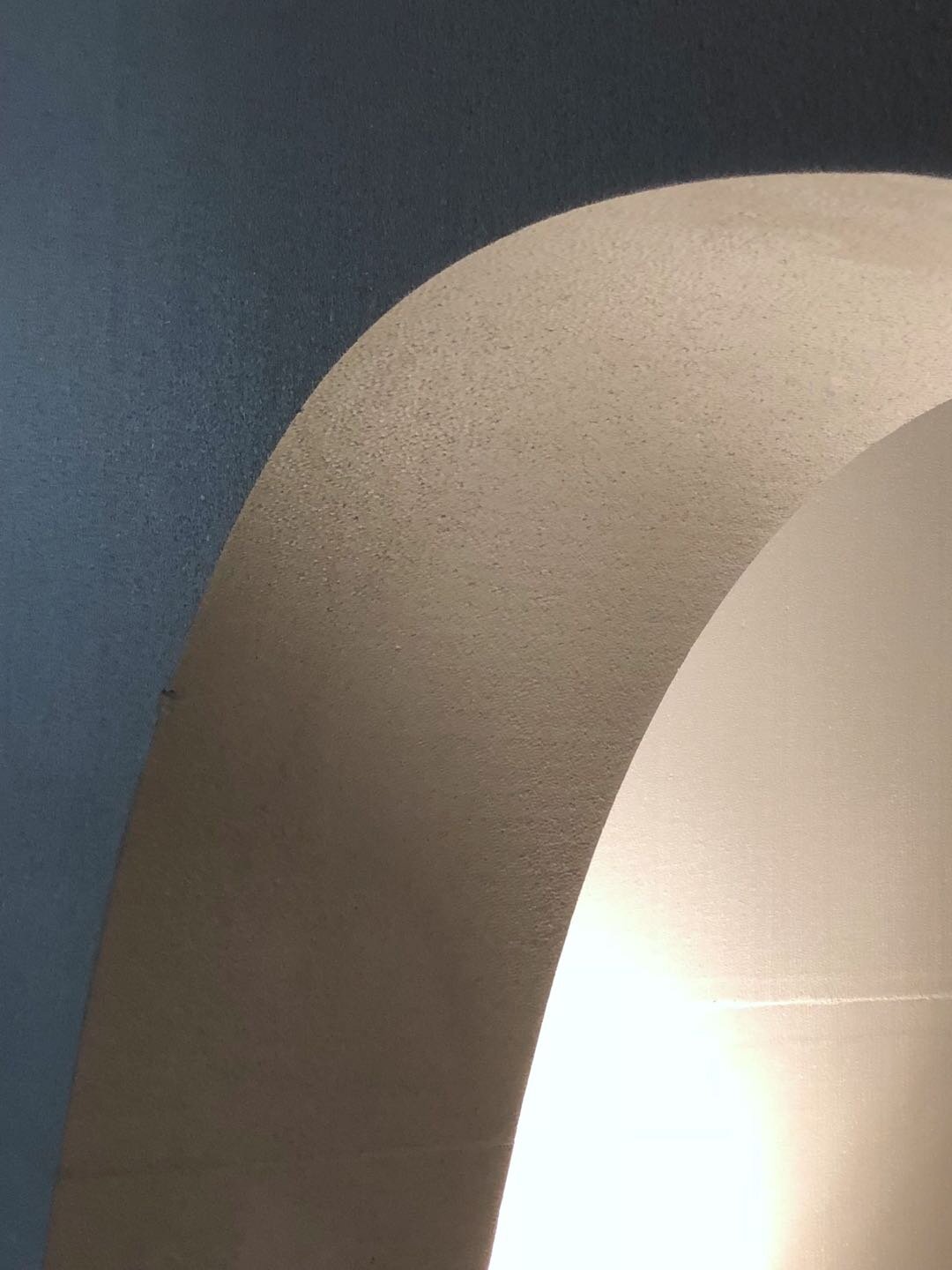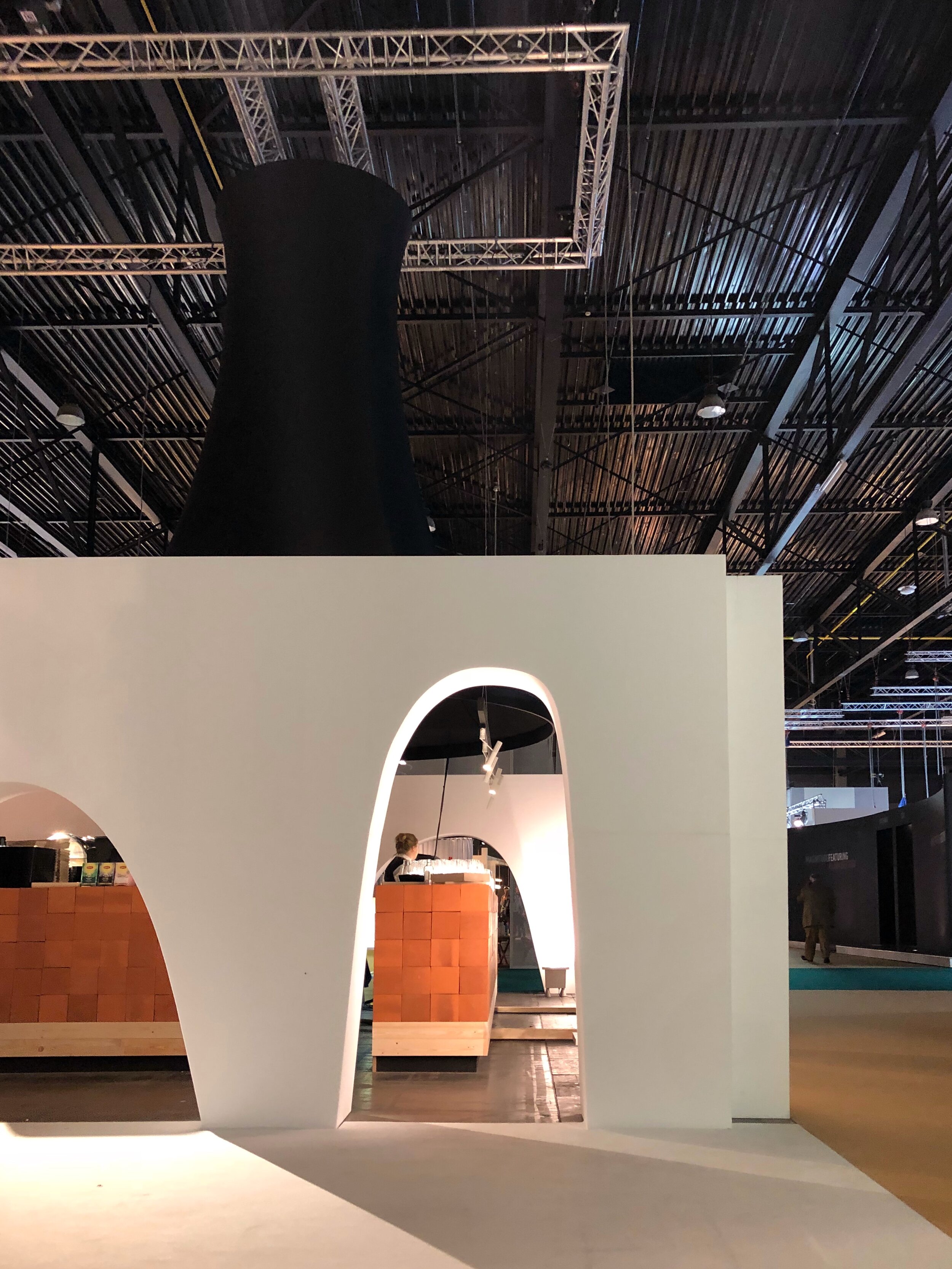Geofood | Biennale Interieur Awards
“Back to our roots” a gastro-space winner at the Biennale Interieur Awards
Geofood goes back to the roots of living and eating. RAAMS Studio looked at how people used to live, work and collect together. Their big example is the typical white Spanish cave house. This back to basics bar shows not only how it used to be, but also how it could be in the future.

Inspired by the origin of architecture, the bar is characterized by rounded, handcrafted shapes. This approach allows us to omit superfluous accents, commit to recyclable materials and focus on the food and people.
Following the ‘cave house’ principle, the menu propose is also sourced from under the soil. Earthy ingredients and raw flavours feature prominent in dishes based on quinoa, lentils, onions, cabbages, potatoes, etc.
“Archetypal architecture, the Spanish cave house. We draw inspiration from vernacular architecture and mediterrenan traditional houses”
Natural mediterranean materials like the enea of the seating stools were typically used in Spanish furniture. We used raw materials such clay bricks to design the central communal table inspired by the traditional family in the Mediterranean culture where friends often gather and dine together around a large table.
“Back to basics, raw materials and craftmanship techniques”















